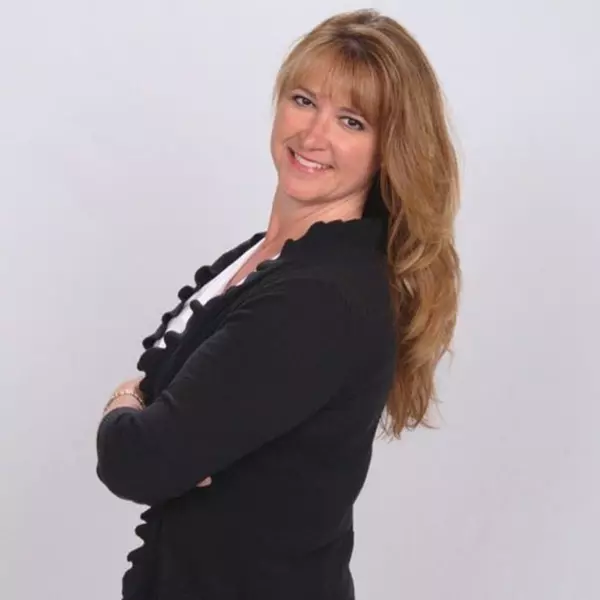Bought with RSVP Real Estate-ERA Powered
$649,900
$649,900
For more information regarding the value of a property, please contact us for a free consultation.
11845 5th AVE S Burien, WA 98168
2 Beds
1 Bath
1,863 SqFt
Key Details
Sold Price $649,900
Property Type Single Family Home
Sub Type Residential
Listing Status Sold
Purchase Type For Sale
Square Footage 1,863 sqft
Price per Sqft $348
Subdivision Burien
MLS Listing ID 2144101
Sold Date 09/22/23
Style 17 - 1 1/2 Stry w/Bsmt
Bedrooms 2
Full Baths 1
Year Built 1938
Annual Tax Amount $5,402
Lot Size 0.875 Acres
Lot Dimensions 147x253x149x252
Property Sub-Type Residential
Property Description
Tired of reaching out & touching your neighbors?Car enthusiast?Woodworker?Income property?Subdivide&build?4car garage conversion=inhome daycare? Here's the one you've been waiting for! First time on the market in 40 years! Just shy 1acre property w/charming craftsman; min to fwy, restaurants, shopping! Bring your visions because the possibilities are endless! Cozy home w/LR, laundry/mud room, kitchen, bath & primary bedroom on main floor. Upstairs bedroom; could be divided into 2, a yoga studio, office, game room so many options! Unfinished basement is a blank canvas. Breezeway between the home & attached 2car garage is the hangout spot to escape the weather. Finish apartment above 4car garage w/it's own backyard & you've got rental income.
Location
State WA
County King
Area 130 - Burien/Normandy Park
Rooms
Basement Unfinished
Main Level Bedrooms 1
Interior
Interior Features Laminate, Laminate Hardwood, Double Pane/Storm Window, Sprinkler System, Water Heater
Flooring Laminate
Fireplace false
Appliance Dryer, Refrigerator_, StoveRange_, Washer
Exterior
Exterior Feature Wood
Garage Spaces 6.0
Amenities Available Cable TV, Fenced-Fully, Gated Entry, High Speed Internet, Outbuildings, RV Parking, Shop, Sprinkler System
View Y/N No
Roof Type Composition
Garage Yes
Building
Lot Description Curbs, Paved, Sidewalk
Story OneAndOneHalf
Sewer Septic Tank
Water Public
Architectural Style Craftsman
New Construction No
Schools
Elementary Schools Cedarhurst Elem
Middle Schools Glacier Middle School
High Schools Highline High
School District Highline
Others
Senior Community No
Acceptable Financing Cash Out, Conventional, FHA, VA Loan
Listing Terms Cash Out, Conventional, FHA, VA Loan
Read Less
Want to know what your home might be worth? Contact us for a FREE valuation!

Our team is ready to help you sell your home for the highest possible price ASAP

"Three Trees" icon indicates a listing provided courtesy of NWMLS.
Broker/Agent, Realtor | License ID: WA #80370, CA #01945732
+1(425) 890-0878 | info@sandynollhometeam.com

